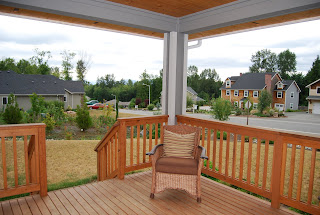
Tuesday, July 14, 2009
Thursday, July 9, 2009
Neighborhood
 The neighborhood is very wooded and has mountain views. It seems very quiet and the white lines on either side of the road are biking/running paths. It is a little hillier to what we are used to, so guess I had better start finding a hill to push the jogging stroller up to get into shape.
The neighborhood is very wooded and has mountain views. It seems very quiet and the white lines on either side of the road are biking/running paths. It is a little hillier to what we are used to, so guess I had better start finding a hill to push the jogging stroller up to get into shape. This development is over four miles in terms of streets, all craftsman style homes, and I suspect we are one of the smaller houses on the block. Marysville is 1/2 hour north of Seattle proper and it is just north of Everett where Boeing is located. Part of Marysville is an Indian reservation and it has a huge casino. The area is also known for it's outlet malls, good thing I'm not much of a shopper.

Subscribe to:
Posts (Atom)


















